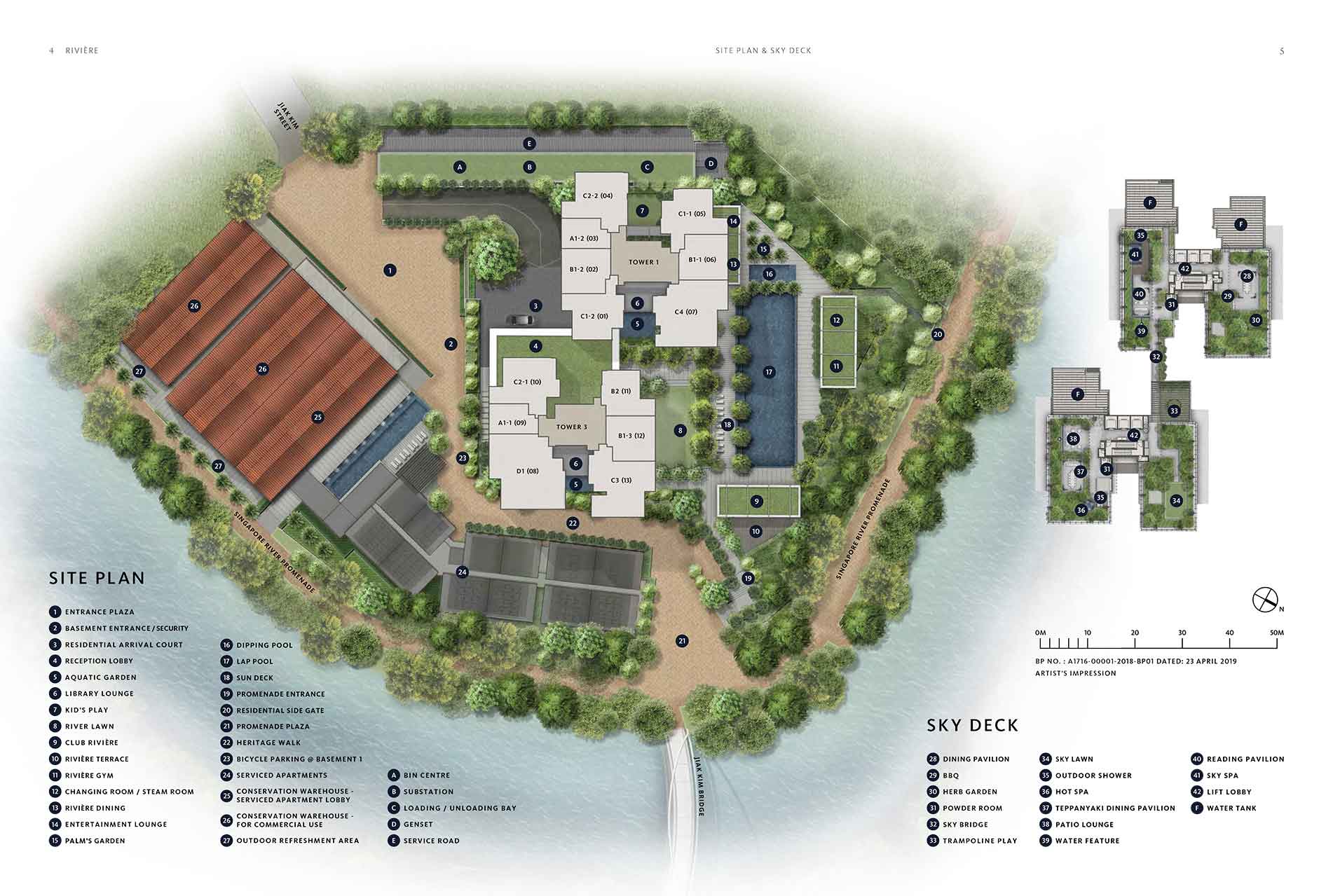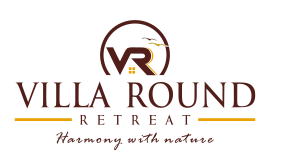Project Details
Site Plan

Floor Plan


Specifications
Land marks
| Sr.no | Landmarks | Distance (km) |
| 1. | Ambala to Villa Round Retreat | 65 km |
| 2. | Chandigarh to Villa Round Retreat | 85 km |
| Inside the town | ||
| 3. | Dr.Y.S Parmar Govt medical college | 1 Km |
| 4. | Chauhgan ground | 500 Meter |
| 5. | Gurudwara sahib | 500 Meter |
| 6. | Kalishan temple | 250 Meter |
| 7. | Banks | 500 Meter |
| 8. | Villa Round | 0 Meter |
| 9. |
Bus stand
|
500 Meter |
Structure
- ENTRANCE FOYER
FLOOR : Marble/Granite/Vitrified Tiles or in Combination
- LIFT LOBBY
FLOOR : Marble/Granite/Vitrified Tiles or in Combination
WALLS : Stone/Acrylic Emulsion Paint on POP Punning/Textured Paint or in Combination
- MASTER BED ROOM
FLOOR : Laminated Wooden Flooring
DOORS & WINDOWS : 7’6″ High Both Side Laminated Flush Door. UPVC Windows with Toughened Glass.
FIXTURES & FITTINGS : Modules Switches of North West/Legrand/ Equlvalent make with Copper Wiring
WALLS : Plastic Emulsion Paint on POP Punning
CEILING : Plastic Emulsion Paint on POP Punning
- OTHER BED ROOM
FLOOR : Vitrified Tiles
DOORS & WINDOWS : 7’6″ High Both Side Laminated Flush Door. UPVC Windows with Toughened Glass.
FIXTURES & FITTINGS : Modules Switches of North West/Legrand/ Equlvalent make with Copper Wiring
WALLS : Plastic Emulsion Paint on POP Punning
CEILING : Plastic Emulsion Paint on POP Punning
- BALCONY
FLOOR : Anti Skid Tiles
DOORS & WINDOWS : RAILING Metal with toughened Glass
CEILING: Exterior Paint
- STAIR CASES
FLOOR : Granite
DOORS & WINDOWS : Railing MS Railing
WALLS : Oil Bound Distemper
- ENTRANCE/LIVING/DINING
FLOOR : Marble/Granite/Vitrified Tiles or in Combination
DOORS & WINDOWS : 7’6″ High Polished Solid Wood Door
FIXTURES & FITTINGS : Modules Switches of North West/Legrand/ Equlvalent make with Copper Wiring
WALLS : Plastic Emulsion Paint on POP Punning
CEILING : Plastic Emulsion Paint on POP Punning
- KITCHEN
FLOOR : Anti Skid/Vitrified Tiles
DOORS & WINDOWS : UPVC Windows with Toughened Glass
FIXTURES & FITTINGS : PC.P Fittings of Jaguar/Kohler/equivalent, Single Bowl SS Sink
WALLS : Ceramic Tiles up to 2 feet above counter and acrylic emulsion paint in balance area
CEILING : Plastic Emulsion Paint on POP Punning
CABINET/COUNTER : Modular Kitchen without Chimney and Hob Marble/Granite/Engineered Marble Counter Top.
- KITCHEN UTILITY AREA
FLOOR : Anti Skid/Vitrified Tiles
FIXTURES & FITTINGS : Storage, Double bowl SS Sink, Washing Machine Provision
- WASHROOMS
FLOOR : Anti Skid Tiles
DOORS & WINDOWS, FIXTURES & FITTINGS : Single Lever CP fittings of Jaquar /Kohler/equivalent make, Wash Basin, Wall Hung WC of Parry Ware/ Hindware/ Kohler or equivalent make
WALLS : Combination of Tiles, Acrylic Emulsion Paint
CABINET/COUNTER : Marble/Granite/Engineered Marble Counter Top
